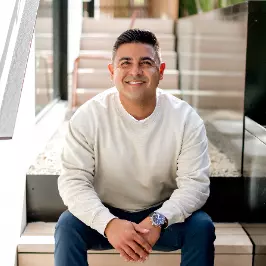For more information regarding the value of a property, please contact us for a free consultation.
2459 Wellspring ST Carlsbad, CA 92010
Want to know what your home might be worth? Contact us for a FREE valuation!

Our team is ready to help you sell your home for the highest possible price ASAP
Key Details
Sold Price $1,875,000
Property Type Single Family Home
Sub Type Single Family Residence
Listing Status Sold
Purchase Type For Sale
Square Footage 2,948 sqft
Price per Sqft $636
MLS Listing ID NDP2300229
Sold Date 02/14/23
Bedrooms 4
Full Baths 4
Half Baths 1
Condo Fees $319
Construction Status Turnkey
HOA Fees $319/mo
HOA Y/N Yes
Year Built 2016
Lot Size 4,329 Sqft
Property Description
Welcome to your elevated, modern and beautifully appointed oasis. This Toll Brothers home is located in the near new neighborhood of Robertson Ranch, in the highly sought after beach community of Carlsbad. Built in 2016, this 2,948 sq ft, 4 bedroom, 4.5 bath home captivates you with its alluring curb appeal, boasting a silver travertine walkway and Tuscan inspired arches woven throughout a stacked stone entry. Upon entering you'll notice the upgraded two-tone French oak hardwood flooring, soaring 10' ceilings, woven wood shutters and a thoroughly outlined floor plan. The downstairs en-suite is the perfect place for work or guests, nestled away from the bustling living space. This bedroom and bath feature custom carpentry work, hand painted terra cotta tile, etched Carrara marble shower, marble hexagon flooring and Kohler brushed nickel fixtures throughout. Make your way to the relaxed great room with easy access to both your ample kitchen space or finely detailed backyard living space. The kitchen is truly the heart of this home, with upgraded stainless steel KitchenAid appliances, quartz countertops, an oversized center island, farmhouse sink, live edge floating shelves, cement tile backsplash and hand-rubbed antique glass globe pendant lights. A spacious dining area lends itself well to an informal or formal dining experience, based on your mood. From any of your three "common" living areas, enjoy the ambiance of your carefully crafted backyard retreat. The silver travertine and stacked stone continues throughout to provide continuity. Met with several outdoor settings, you couldn't ask for more. Cozy up in front of your stately electric fireplace, grill on your Delta Heat barbeque, enjoy a meal at your counter height concrete fire table or warm up in your private and secluded VitaSpa. Upstairs, you'll find three generous en-suite bedrooms and an open loft, perfect for your home gym, movie or game room! The oversized primary bedroom and bathroom is home to quartzite countertops, Carrara marble shower enclosure, free-standing Jacuzzi tub, custom mirrors, custom brass lighting, hand-painted tile backsplash and Kohler brushed nickel fixtures. Your convenient, upstairs laundry boasts hand-painted terra cotta tile, an expansive quartz countertop, deep wash sink and plenty of cabinetry for storage. Even your two-car garage has been updated with an epoxy-coated flooring, liberal cabinetry, and storage racks. The serene neighborhood of Robertson Ranch features a resort-like recreation center, including a pool, spa, cabanas, and outdoor fireplace. The development has five parks and is surrounded by open space. Residents enjoy nearby amenities including Legoland, the Flower Fields, Calavera Trails, upscale shopping & dining, golf, and more all within the coveted Carlsbad School District.
Location
State CA
County San Diego
Area 92010 - Carlsbad
Zoning R-1:SINGLE FAM-RES
Rooms
Main Level Bedrooms 1
Interior
Interior Features Breakfast Area, Separate/Formal Dining Room, Eat-in Kitchen, Bedroom on Main Level, Primary Suite, Walk-In Pantry, Walk-In Closet(s)
Heating Central, Forced Air
Cooling Central Air
Flooring Tile, Wood
Fireplaces Type None
Fireplace No
Appliance 6 Burner Stove, Dishwasher, Gas Cooktop, Disposal, Microwave, Refrigerator, Range Hood, Water Softener, Tankless Water Heater
Laundry Inside, Laundry Room, Upper Level
Exterior
Garage Driveway, Garage
Garage Spaces 2.0
Garage Description 2.0
Fence Partial
Pool Community, Association
Community Features Biking, Curbs, Dog Park, Park, Street Lights, Suburban, Sidewalks, Pool
Amenities Available Clubhouse, Controlled Access, Fire Pit, Meeting Room, Outdoor Cooking Area, Barbecue, Picnic Area, Playground, Park, Pool, Recreation Room, Spa/Hot Tub
View Y/N Yes
View Neighborhood
Roof Type Tile
Porch Front Porch
Attached Garage Yes
Total Parking Spaces 4
Private Pool No
Building
Lot Description Back Yard, Front Yard, Lot Over 40000 Sqft, Landscaped, Level, Yard
Story 2
Entry Level Two
Foundation Concrete Perimeter
Water Public
Architectural Style Mediterranean
Level or Stories Two
New Construction No
Construction Status Turnkey
Schools
High Schools Carlsbad
School District Carlsbad Unified
Others
HOA Name Robertson Ranch
Senior Community No
Tax ID 2081927700
Security Features Carbon Monoxide Detector(s),Smoke Detector(s)
Acceptable Financing Cash, Conventional, FHA, VA Loan
Listing Terms Cash, Conventional, FHA, VA Loan
Financing Conventional
Special Listing Condition Standard
Read Less

Bought with Carly Anderson • eXp Realty of California, Inc
GET MORE INFORMATION




