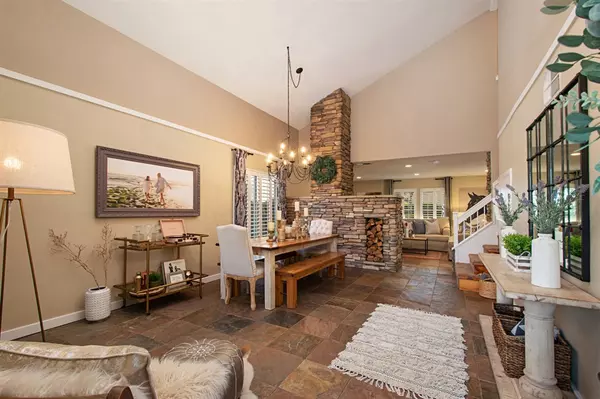For more information regarding the value of a property, please contact us for a free consultation.
5250 Palmera Dr Oceanside, CA 92056
Want to know what your home might be worth? Contact us for a FREE valuation!

Our team is ready to help you sell your home for the highest possible price ASAP
Key Details
Sold Price $649,000
Property Type Single Family Home
Sub Type Single Family Residence
Listing Status Sold
Purchase Type For Sale
Square Footage 1,839 sqft
Price per Sqft $352
Subdivision Oceanside
MLS Listing ID 190011853
Sold Date 04/04/19
Bedrooms 4
Full Baths 2
Half Baths 1
HOA Y/N No
Year Built 1999
Lot Size 6,969 Sqft
Property Description
HIGHLY UPGRADED gem, a MUST SEE! PREMIER neighborhood, 7,000+ sq ft, cul-de-sac lot. Inviting front porch. Soaring ceilings, plantation shutters, upgraded lighting, indoor/ outdoor slate flooring, statement rock fireplace. Chef's kitchen: stainless steel 48" range & double oven featuring 6 burners & griddle. Pine cabinetry, subway tile backsplash, granite counter tops, near new stainless steel appliances, farmhouse sink, slate flooring, upgraded bathrooms, real pine wood floors, AC, 3 car garage. See supp This HIGHLY UPGRADED gem is a MUST SEE! Set atop one of Oceanside's PREMIER neighborhoods, this 7,000+ square foot lot sits on a wide cul-de-sac with constant ocean breezes. From the moment you approach the home, you'll be captivated by it's traditional charm and large, inviting front porch. Upon entry you'll notice soaring ceilings, plantation shutters, upgraded lighting, easy to keep indoor/ outdoor slate flooring and a statement rock fireplace. Continue through to the family room where you'll find family gathering is simplified. The connection from the family room to the informal dining area and kitchen makes cooking and conversation a treat. A true chef's kitchen awaits! It’s star is the stainless steel 48" range and double oven featuring 6 burners and a griddle. The upgraded, custom pine cabinetry, subway tile backsplash, granite counter tops, near new stainless steel appliances, farmhouse sink, slate flooring, an oversized walk-in pantry and large butcher block island make this kitchen the true centerpiece of this home. Downstairs laundry and an upgraded half bath complete the first level. Throughout the upstairs you'll find wide-planked pinewood floors as well as the spacious en-suite master with a connected bonus room/ office. The master bath features slate flooring and a custom slate tile shower with glass door. Upgraded cabinetry, granite counter tops and a large walk-in closet finish the robust master suite. Two more bedrooms are on the opposite side...
Location
State CA
County San Diego
Area 92056 - Oceanside
Zoning R-1:SINGLE
Interior
Interior Features Walk-In Pantry
Heating Forced Air, Fireplace(s), Natural Gas
Cooling Central Air
Flooring Wood
Fireplaces Type Family Room
Fireplace Yes
Appliance 6 Burner Stove, Counter Top, Double Oven, Dishwasher, Gas Cooking, Gas Cooktop, Disposal, Gas Range, Microwave, Refrigerator
Laundry Electric Dryer Hookup, Gas Dryer Hookup, Laundry Room
Exterior
Garage Driveway
Garage Spaces 3.0
Garage Description 3.0
Fence Partial
Pool None
Porch Concrete, Covered, Front Porch, Patio
Total Parking Spaces 6
Private Pool No
Building
Lot Description Sprinkler System
Story 2
Entry Level Two
Architectural Style Traditional
Level or Stories Two
Others
Tax ID 1586611500
Acceptable Financing Cash, Conventional, FHA, VA Loan
Listing Terms Cash, Conventional, FHA, VA Loan
Financing VA
Read Less

Bought with Angel Lopez • Compass
GET MORE INFORMATION




